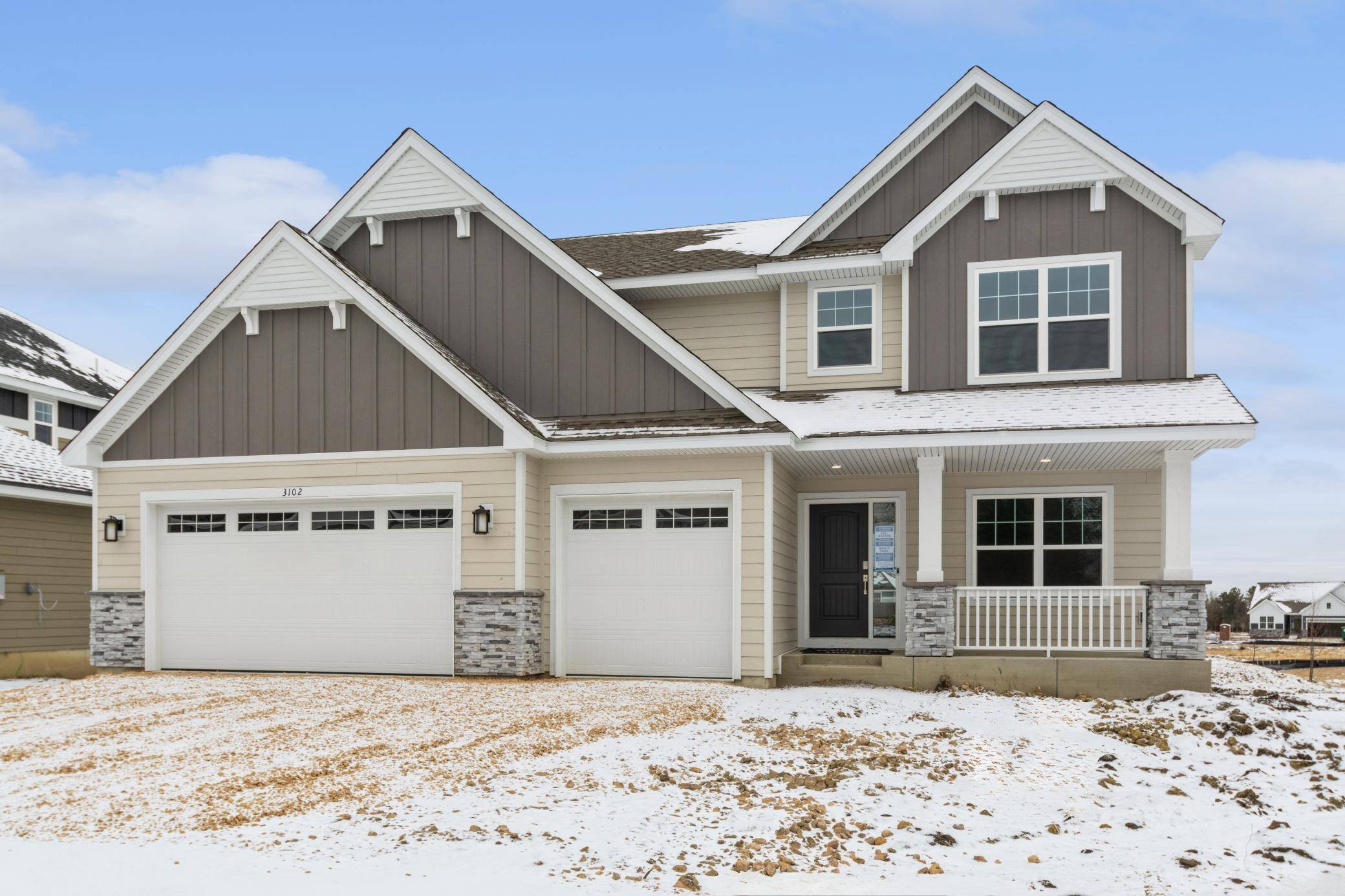$707,500
$742,630
4.7%For more information regarding the value of a property, please contact us for a free consultation.
3102 Sugar Maple DR Chaska, MN 55318
5 Beds
4 Baths
3,194 SqFt
Key Details
Sold Price $707,500
Property Type Single Family Home
Sub Type Single Family Residence
Listing Status Sold
Purchase Type For Sale
Square Footage 3,194 sqft
Price per Sqft $221
Subdivision Reserve At Autumn Woods
MLS Listing ID 6658247
Sold Date 04/04/25
Bedrooms 5
Full Baths 1
Half Baths 1
Three Quarter Bath 2
HOA Fees $27/ann
Year Built 2025
Tax Year 2025
Contingent None
Lot Size 9,147 Sqft
Acres 0.21
Lot Dimensions TBD
Property Sub-Type Single Family Residence
Property Description
This home with a finished basement is available for a quick close! Welcome to the Reserve at Autumn Woods! The Sinclair floor plan offers 5 bedrooms and 3.5 bathrooms, seamlessly blending style and comfort. The main level boasts a gourmet kitchen with white cabinetry, quartz countertops, stainless steel appliances, a walk-in pantry, and a stylish white tile backsplash. The great room is perfect for relaxation, complete with a cozy gas stone fireplace, while a versatile study adds functionality. Upstairs, the spacious primary suite features a spa-like bathroom with a serenity shower, along with a large laundry room and walk-in linen closet for added convenience. The finished basement expands your living space, offering a game room, a 5th bedroom, and a third bathroom. With LP Smartside on all four sides, plus included sod, landscaping, and a sprinkler system, this home is truly a gem! Note: This community is part of the Jonathan Association dues cover community events, parks & trails, professional mgmt.
Location
State MN
County Carver
Community Reserve At Autumn Woods
Zoning Residential-Single Family
Rooms
Basement Daylight/Lookout Windows, Egress Window(s), Finished, Sump Pump, Walkout
Dining Room Eat In Kitchen, Informal Dining Room, Kitchen/Dining Room
Interior
Heating Forced Air
Cooling Central Air
Fireplaces Number 1
Fireplaces Type Family Room, Gas
Fireplace No
Appliance Air-To-Air Exchanger, Cooktop, Dishwasher, Disposal, Exhaust Fan, Humidifier, Microwave, Refrigerator, Tankless Water Heater, Wall Oven
Exterior
Parking Features Attached Garage, Asphalt, Garage Door Opener
Garage Spaces 3.0
Roof Type Age 8 Years or Less,Asphalt
Building
Lot Description Sod Included in Price
Story Two
Foundation 1096
Sewer City Sewer/Connected
Water City Water/Connected
Level or Stories Two
Structure Type Brick/Stone,Engineered Wood
New Construction true
Schools
School District Eastern Carver County Schools
Others
HOA Fee Include Other,Professional Mgmt
Read Less
Want to know what your home might be worth? Contact us for a FREE valuation!

Our team is ready to help you sell your home for the highest possible price ASAP





