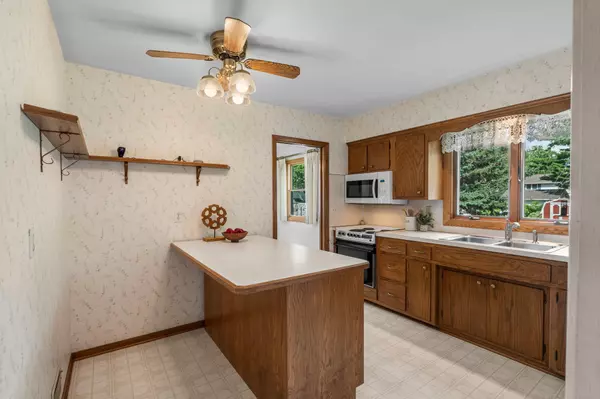1015 Main ST S Shakopee, MN 55379
4 Beds
2 Baths
1,963 SqFt
UPDATED:
Key Details
Property Type Single Family Home
Sub Type Single Family Residence
Listing Status Active
Purchase Type For Sale
Square Footage 1,963 sqft
Price per Sqft $183
Subdivision Southview Add
MLS Listing ID 6756327
Bedrooms 4
Full Baths 1
Half Baths 1
Year Built 1966
Annual Tax Amount $3,368
Tax Year 2025
Contingent None
Lot Size 0.280 Acres
Acres 0.28
Lot Dimensions 12,197
Property Sub-Type Single Family Residence
Property Description
Location
State MN
County Scott
Zoning Residential-Single Family
Rooms
Basement Block, Full
Dining Room Separate/Formal Dining Room
Interior
Heating Forced Air
Cooling Central Air
Fireplace No
Appliance Dryer, Freezer, Gas Water Heater, Microwave, Range, Refrigerator, Washer, Water Softener Owned
Exterior
Parking Features Attached Garage
Garage Spaces 2.0
Roof Type Asphalt
Building
Lot Description Many Trees
Story Two
Foundation 728
Sewer City Sewer/Connected
Water City Water/Connected
Level or Stories Two
Structure Type Steel Siding
New Construction false
Schools
School District Shakopee
Others
Virtual Tour https://media.wonoverimages.com/sites/xagoawg/unbranded





